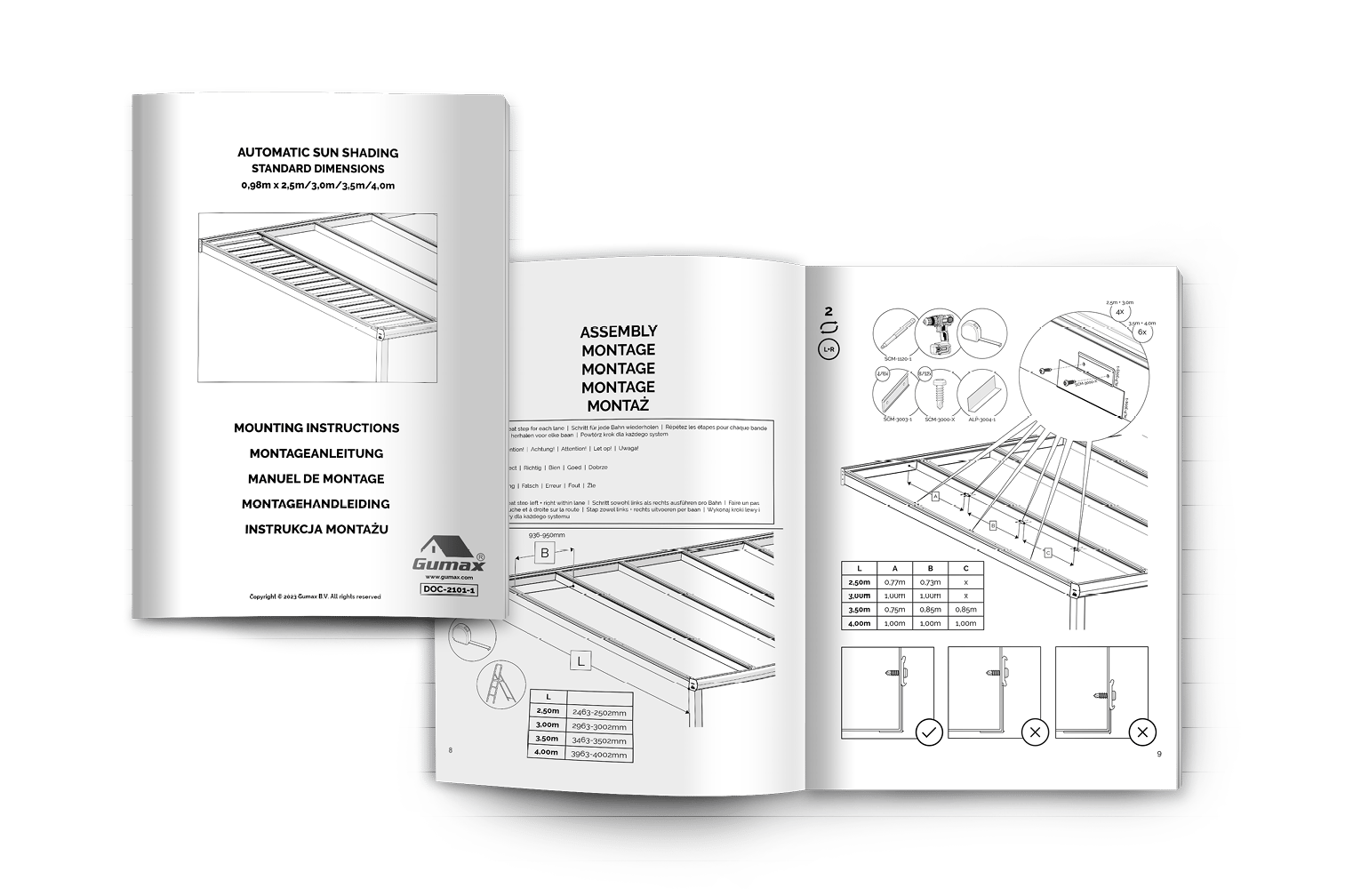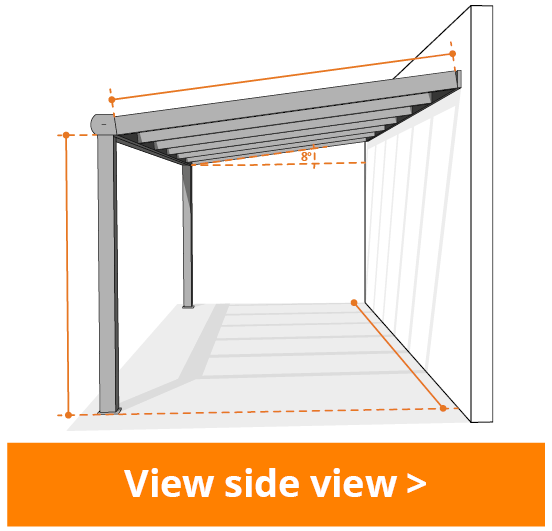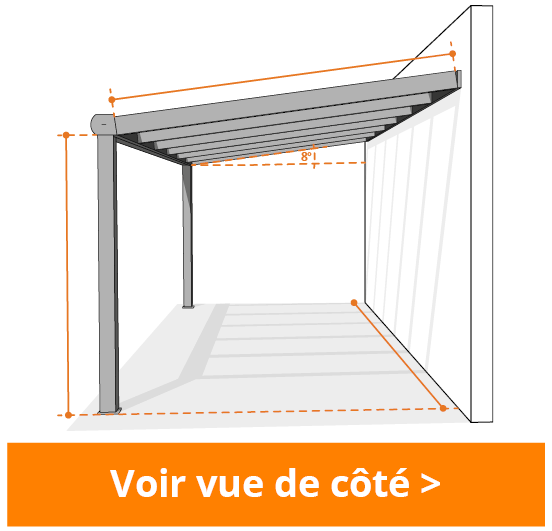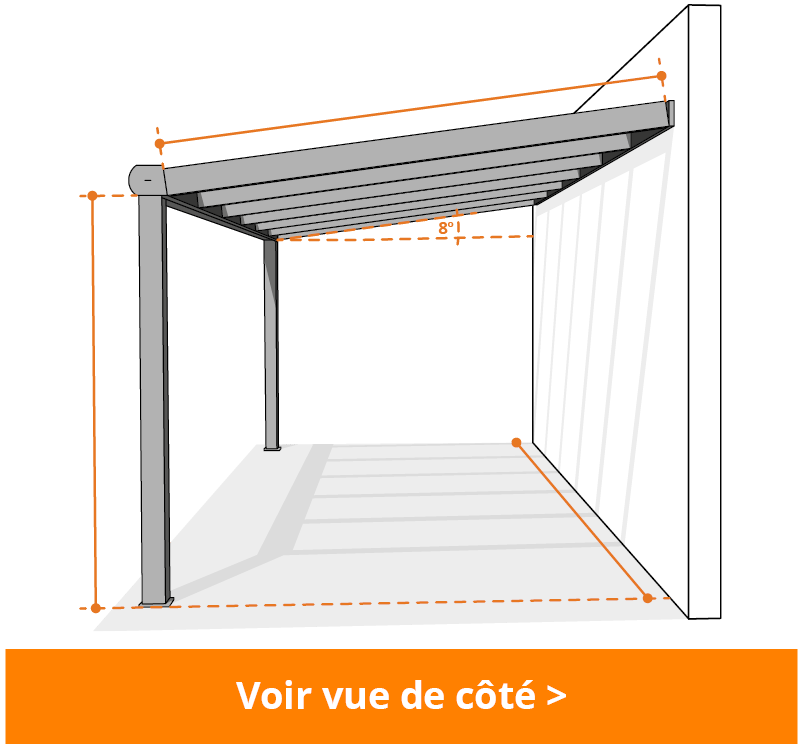
Assembly of a veranda
A Gumax® veranda is easy to assemble, and if you assemble the veranda according to the steps in the assembly instructions, you will enjoy a 5-year warranty.
Gumax® verandas are easy to assemble yourself. Thousands of people have already preceded you. The necessary information can be found on this page. Below we cover the preparation for assembly, the tools needed, informative videos and frequently asked questions. Look below for the various topics.
Assembly instructions
The assembly instructions provided explain the assembly process step by step.
If you have any further questions regarding the assembly of your Gumax® patio cover, please consult our frequently asked questions.
Assembly instructions
The assembly instructions provided explain the assembly process step by step.
If you have any further questions regarding the assembly of your Gumax® patio cover, please consult our frequently asked questions.
Assembly video
Assembly video
Watch this video that walks through the installation of the veranda in steps.
Watch this video that walks through the installation of the veranda in steps.
Measuring your Gumax® veranda or carport
The first step is to determine the desired dimensions of your veranda. How wide do you want it to be? How deep does it go into the garden and how high can the clearance height of the veranda be? Your choice will also depend on the possibilities of your garden, terrace and home. For this, you need to consider four dimensions; the available depth in your garden, available width (both in the garden and along the home), desired clearance height and possible height of attaching the aluminium wall profile to the home. Make sure you note these dimensions and check that the required space on the wall is flat across the entire width and free of obstacles.
Watch the measuring video for the full explanation.
Does your wall have insulation material on the outside? Read more about the options and concerns with insulation material here.
The first step is to determine the desired dimensions of your veranda. How wide do you want it to be? How deep does it go into the garden and how high can the clearance height of the veranda be? Your choice will also depend on the possibilities of your garden, terrace and home. For this, you need to consider four dimensions; the available depth in your garden, available width (both in the garden and along the home), desired clearance height and possible height of attaching the aluminium wall profile to the home. Make sure you note these dimensions and check that the required space on the wall is flat across the entire width and free of obstacles.
Watch the measuring video for the full explanation.
Does your wall have insulation material on the outside? Read more about the options and concerns with insulation material here.
Preparation
Now that you know the available space along your house, you can assess whether the desired gutter height of the veranda is possible. Click on the side view to the right to see what dimensions are required for you. In our showroom, we always apply a clearance height of 2300mm. Will you start laying a new foundation beforehand? Then take into account the position of the support structures and use this tool to calculate where the support structures will be placed and see the dimensions of the base of a modern support structure and classic support structure. Finally, we recommend paying attention to the load-bearing capacity of the substrate and of the wall against which the veranda with possible glass sliding doors will be placed and the necessary fixing materials.
Preparation
Now that you know the available space along your house, you can assess whether the desired gutter height of the veranda is possible. Click on the side view to the right to see what dimensions are required for you. In our showroom, we always apply a clearance height of 2300mm. Will you start laying a new foundation beforehand? Then take into account the position of the support structures and use this tool to calculate where the support structures will be placed and see the dimensions of the base of a modern support structure and classic support structure. Finally, we recommend paying attention to the load-bearing capacity of the substrate and of the wall against which the veranda with possible glass sliding doors will be placed and the necessary fixing materials.
Assembling the Gumax® veranda or carport
Before you start assembling your veranda or carport, we recommend you take a look at the installation video. In addition, assembly instructions are included with every order.
In these assembly instructions, you can see all the parts that Tuinmaximaal supplies with your order. You can find the recommended tools here. Watch the video at the top of the page, in which the assembly of a Gumax® veranda is explained step by step.
Frequently asked questions about assembly
Below are some frequently asked questions about assembly. For all frequently asked questions about assembly, take a look at this page.

















